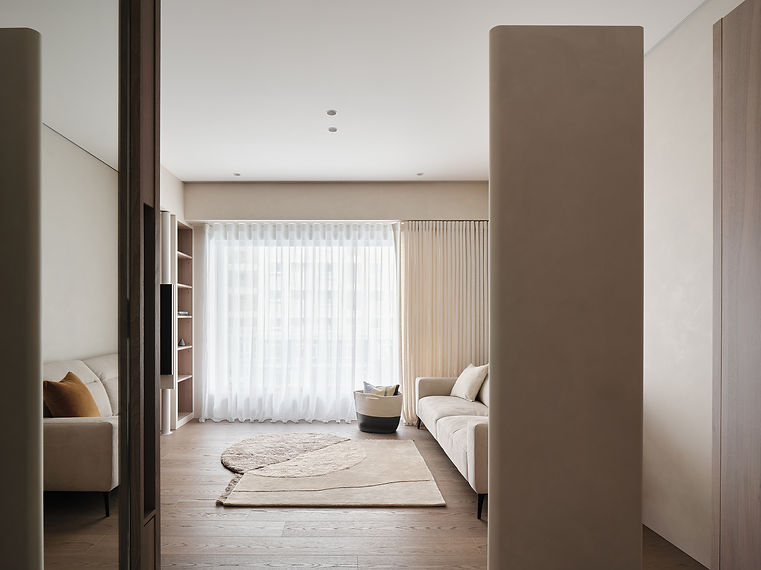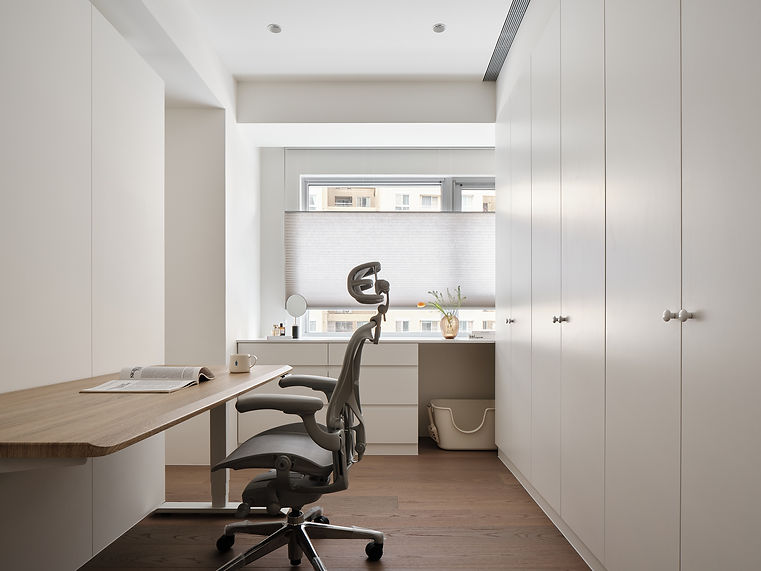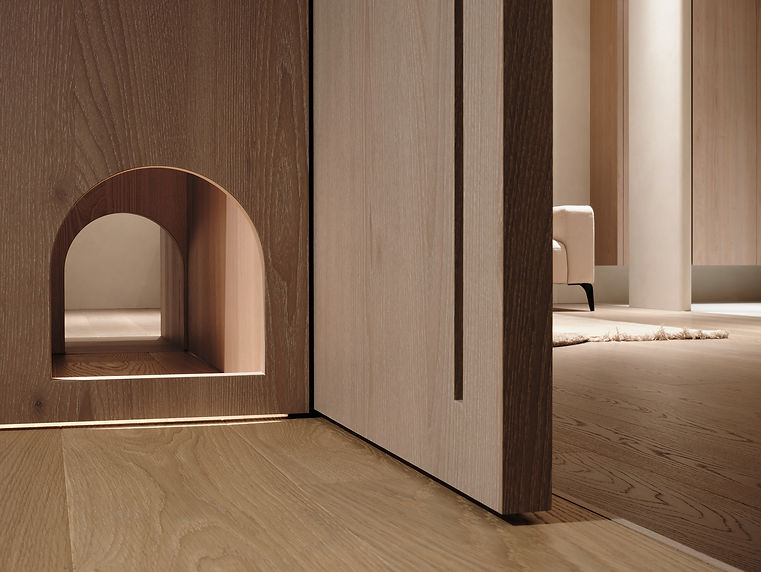林口F宅
本案在格局上是一項新的挑戰,重點在於如何破解原有格局中沙發或電視牆會落在走道中央的問題,進而影響空間動線的流暢性。
我們將位於動線上的電視轉向靠窗的牆面,並改為可旋轉的電視架,不僅放大了客餐廳的實際使用空間,也讓屋主無論坐在客廳或餐廳,都能自由享受影音娛樂。針對寵物,我們透過簡單的貓洞通道,並捨棄過多的跳台設計,使人與貓的生活更加貼近、自然。
This project posed a new challenge in layout planning—specifically, how to resolve the issue of the original floor plan placing the sofa or TV wall directly in the center of the hallway, which disrupted the natural flow of movement within the space.
To address this, we repositioned the TV from the central traffic area to a wall near the window and installed it on a rotating mount. This adjustment not only expanded the usable space in the living and dining areas but also allowed the homeowners to enjoy audio-visual entertainment freely from either zone.
As for their pets, we created a simple cat passage and intentionally avoided excessive climbing platforms, allowing human and feline lifestyles to coexist more closely and naturally.
City - Linkou
Year- 2023
Size - 79㎡























