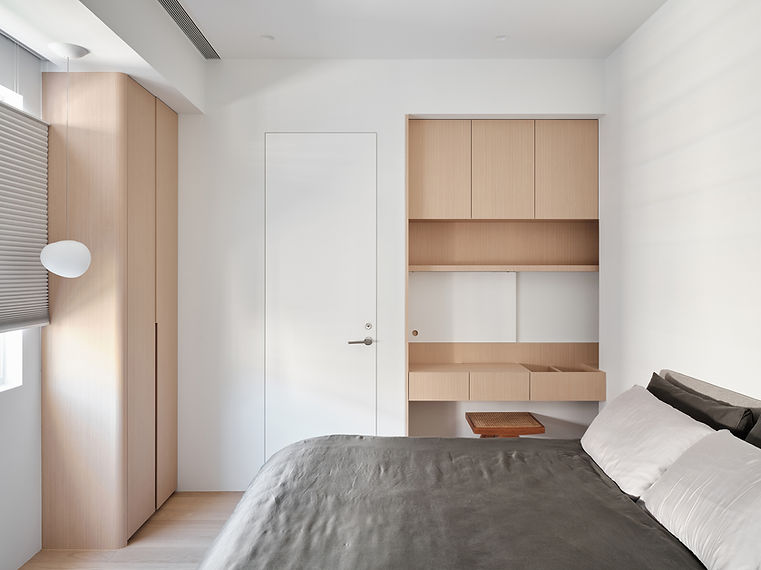林口H宅
本案在格局規劃上,建商已清楚劃分出私領域與公共區域。其空間特色為本戶擁有可與室內共享景觀的內陽台。因此,我們將原先位於私領域的書房門片改為較大的開口,並運用鋁折門不佔空間的特性,搭配通透的清玻璃,使使用者與景觀能自然地與客餐廳區域產生連結。
廚房空間方面,因應屋主挑選的深色系家電,廚具面板延續相同質感的黑色,設計上與鐵件結合,營造出高一致性且富趣味的整體風格。
In this project, the original layout provided by the developer already featured a clear separation between private and public areas. A key spatial highlight is the inner balcony, which allows the interior to share scenic views. To enhance this feature, we enlarged the doorway of the study, originally located in the private area, and installed space-saving aluminum folding doors with transparent glass panels. This design choice enables a seamless visual and functional connection between the study, the view, and the living-dining space.
In the kitchen, to complement the homeowner’s choice of dark-toned appliances, the cabinetry was designed with matching black finishes. These were combined with metal elements to create a cohesive and visually engaging design.
City - Linkou
Year- 2023
Size - 99㎡





















