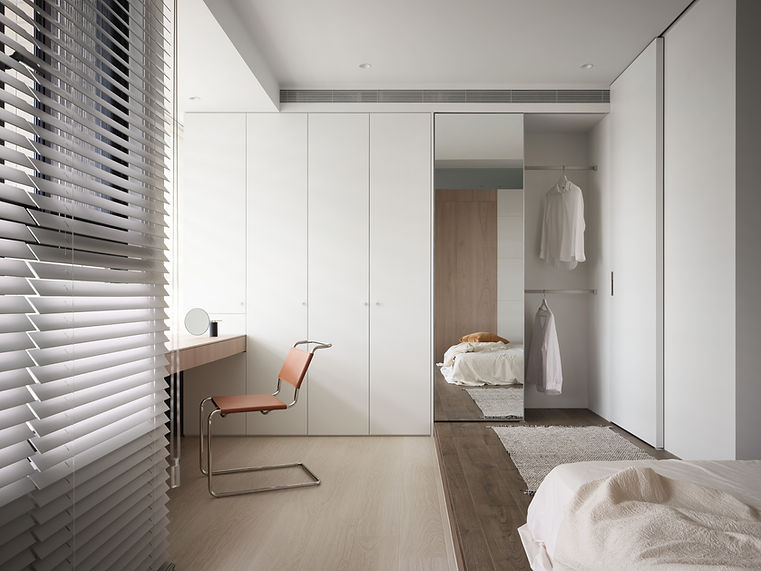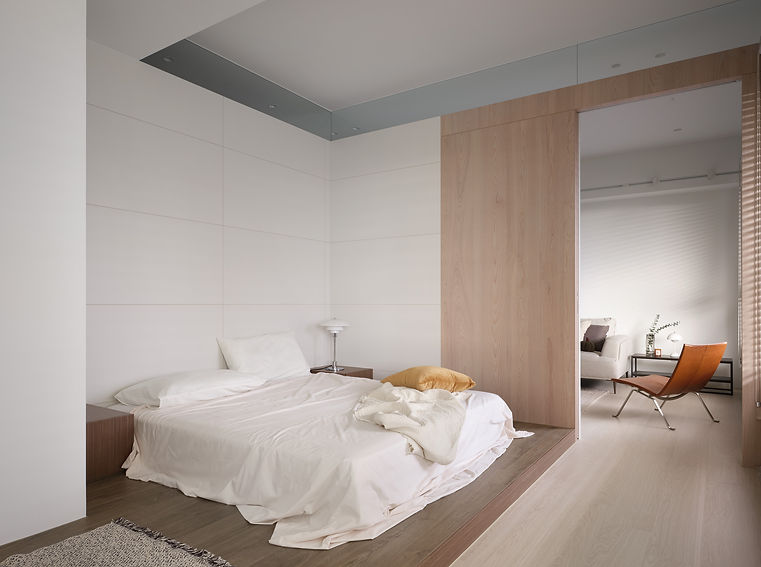土城C宅
本案屋主希望依照一人使用的需求進行空間規劃。我們透過開放式廚房,將廚房、吧台、餐廳與客廳串聯成一個長型的開放空間,減少動線與空間上的阻隔,並透過家具配置來劃分空間,使原本狹小的公共領域視覺上更加寬敞。
針對空間中央的 L 型隔間牆,我們選用純色磁磚材質,呼應設計上簡潔純粹的主軸。此牆同時作為電視牆與主臥床頭牆,並透過牆面與天花板之間的脫開設計,讓自然光能柔和地引入廊道空間。
主臥空間則重新調整原建商規劃的客房格局,包括開門方向與床頭位置,並將書房整合進主臥內,使其同時具備隱私與通透性。主浴與睡眠區透過架高設計,自然劃分出公私領域的界線。
The homeowner of this project wished to tailor the space based on the needs of a single occupant. By adopting an open kitchen concept, we connected the kitchen, bar area, dining room, and living room into one elongated open space, minimizing barriers in both circulation and layout. Furniture was used to define zones within the space, effectively expanding the perceived size of the originally compact shared area.
At the center of the layout is an L-shaped partition wall clad in solid-colored tiles, reflecting the project’s minimal and clean design concept. This wall functions both as the TV wall and the headboard wall for the master bedroom. Additionally, by detaching the wall from the ceiling, soft natural light is allowed to flow into the hallway space.
For the master bedroom, the original layout of the developer's guest room was reconfigured by adjusting the door orientation and bed position. The study area was integrated into the master suite, offering a balance of privacy and openness to the living area. The master bath and sleeping zone were slightly elevated, naturally delineating the boundary between public and private areas.
City - New Taipei
Year- 2022
Size - 76㎡






















