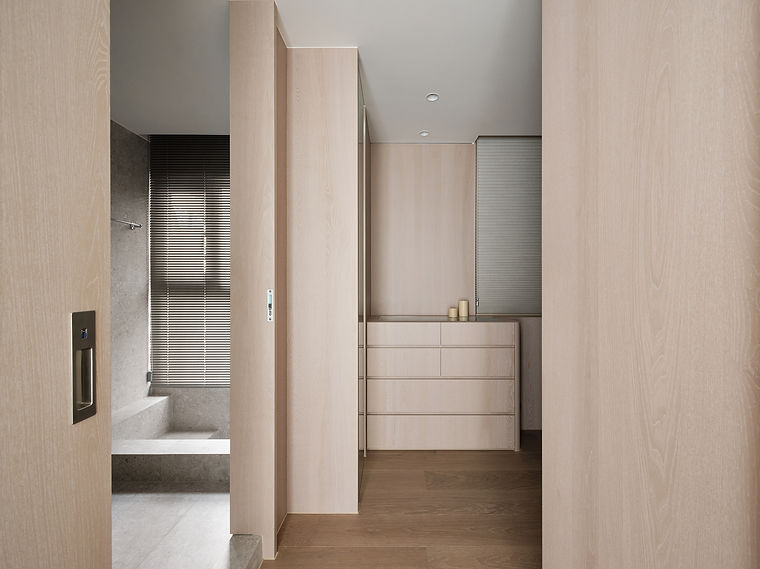桃園T宅
本案為一間專屬於男女主人的訂製格局,公共區域不以傳統電視牆作為區隔,而是依照功能需求重新組合。視覺上,從入口的隔屏牆開始引入特殊塗料,並延伸至櫃體,再擴展至整體公共區域。客廳上方的大角度弧形天花板,不僅修飾原有結構所帶來的壓迫感,更透過柔和的線條呼應壁面的特殊塗料,營造出整體柔和溫潤的空間氛圍。
This project features a customized layout tailored specifically for the couple. Instead of using a traditional TV wall to divide the public area, the space is reorganized based on functional needs. Visually, special paint finishes are introduced starting from the entryway partition wall, extending to the cabinetry and across the entire shared area. The large-angled curved ceiling above the living room not only softens the oppressive feel of the existing structural elements but also echoes the texture of the painted walls through its gentle curves, creating a warm and soothing overall ambiance.
City - Taoyuan
Year- 2024
Size - 93㎡






















