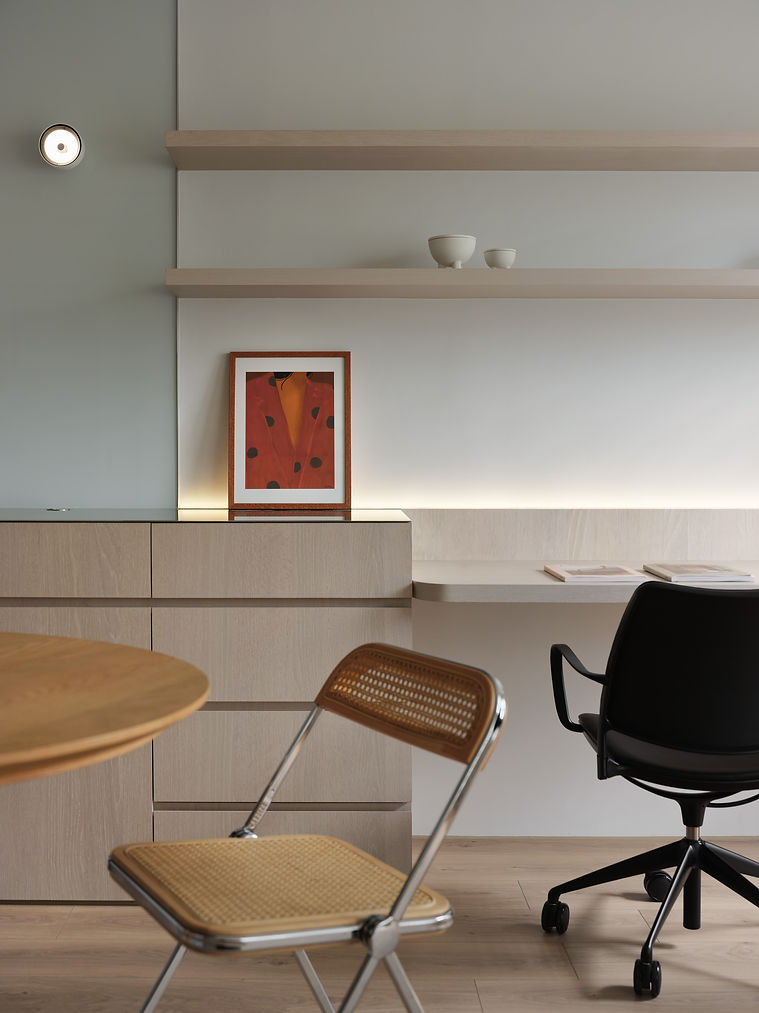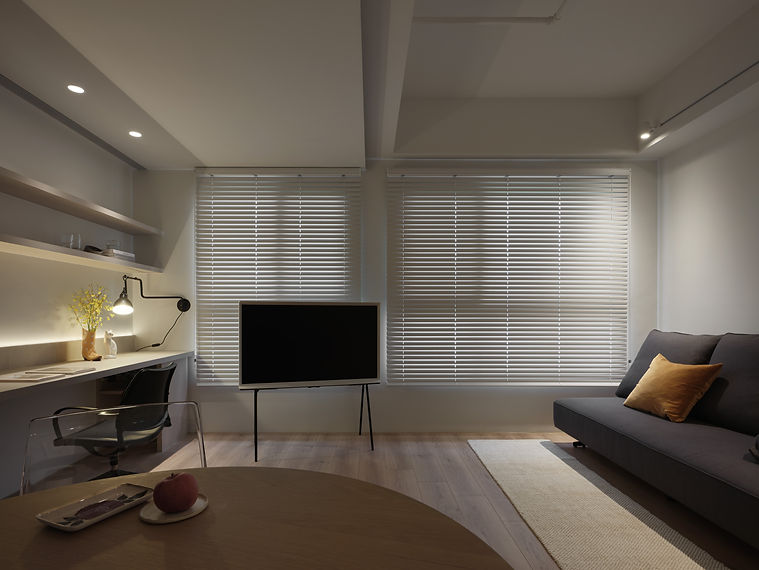桃園K宅
此案透過格局與動線的重新調整,在小宅中創造出豁然開朗的空間視野。
我們因應現況一支橫亙於屋中央的大樑,將其結構與天花板造型融合,呈現出挑高並結合空調機能的舒適空間感。
在有限的空間內,仍可透過未置頂的櫃體及自入口一路延伸的天花板造型,營造出既獨立又不壓迫的玄關空間。
This project redefines the layout and circulation flow to create an open and expansive spatial experience within a compact residence.
In response to a prominent beam spanning the center of the house, we integrated the structural element with the ceiling design, resulting in a sense of vertical openness while accommodating air-conditioning functionality.
Despite the limited space, a sense of independence without visual heaviness is achieved by using cabinets that don’t reach the ceiling and a ceiling feature that extends continuously from the entrance, shaping a distinct yet unconfined entryway area.
City - Taoyuan
Year- 2024
Size - 46㎡






















