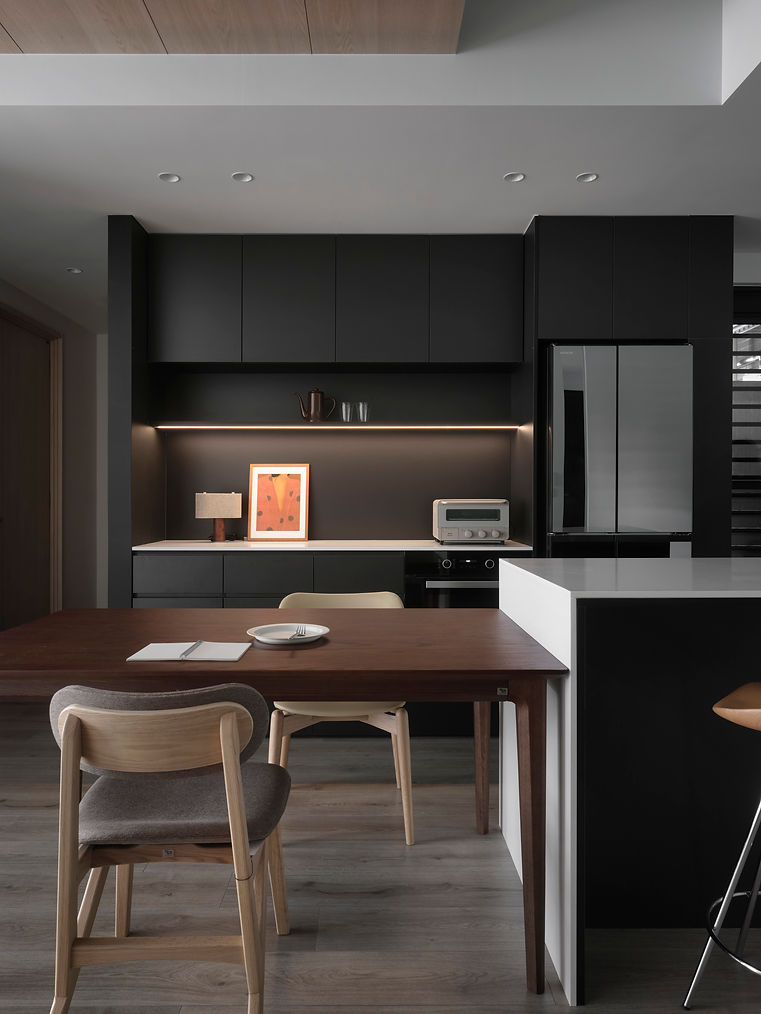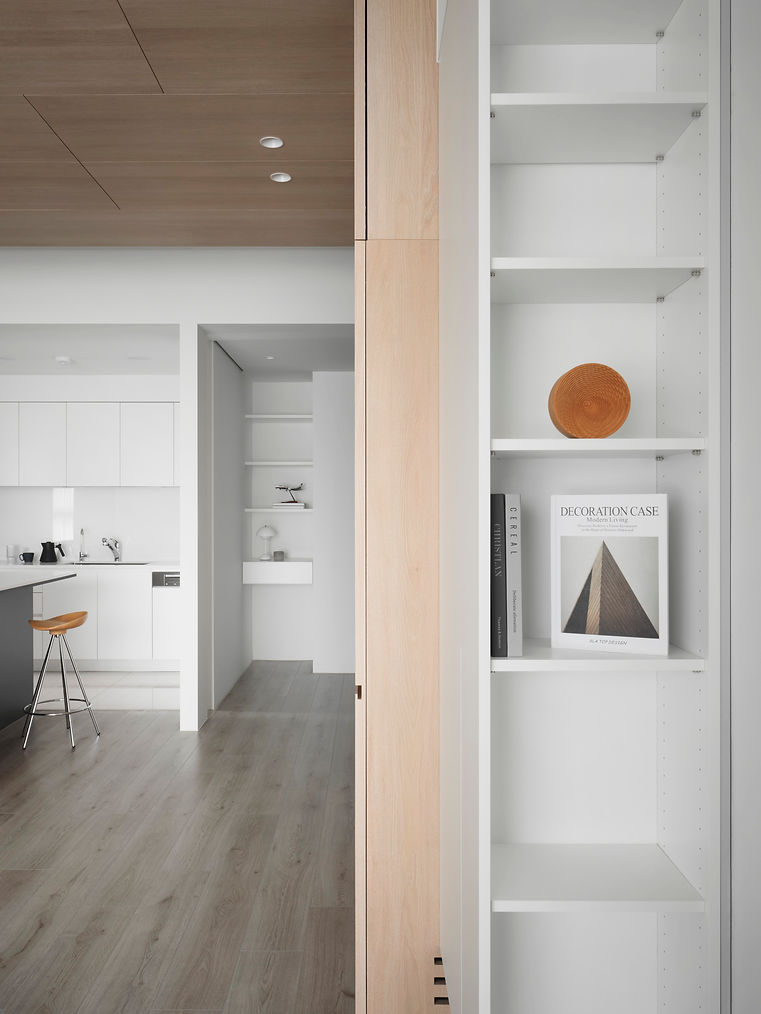桃園W宅
本案原為標準的三房兩廳格局,因屋主對生活使用需求明確,相較於可能閒置的房間,平日對餐廚區的使用率更高。透過前期客變,減少一房,並擴大廚房與餐廳的使用空間,同時放大整體公共區域的範圍。
整體空間方面,屋主偏好低彩度且簡潔的色系。我們將公領域的主要收納深櫃與天花板造型相結合,木紋天花板中巧妙地隱藏空調與除濕機等設備,使其他區域仍能維持高於一般住宅的挑高空間感。
簡約造型的櫃體以黑、白及木紋等和諧色調組成,展現純粹的空間氛圍。客廳內屋主特別挑選的單椅,不僅放大了公領域的視覺效果,也讓實際使用上更顯自在隨性。
This residence originally featured a standard three-bedroom, two-living-room layout. However, as the homeowners had a clear understanding of their living habits and needs, they preferred maximizing the frequently used kitchen and dining areas over maintaining a potentially unused extra room. During the early customization phase, one bedroom was removed to expand the kitchen, dining area, and overall shared living space.
In terms of design, the homeowners favored a clean, low-saturation color palette. We integrated the primary storage cabinets in the public area with the ceiling design. The wood-patterned ceiling cleverly conceals air conditioning units and dehumidifiers, preserving a ceiling height that exceeds that of typical homes.
The minimalist cabinets feature a harmonious combination of black, white, and wood tones, conveying a sense of purity and calm throughout the space. In the living room, the armchair selected by the homeowner not only enhances the visual openness of the communal area but also contributes to a more relaxed and casual use of the space.
City - Taoyuan
Year- 2023
Size - 73㎡













