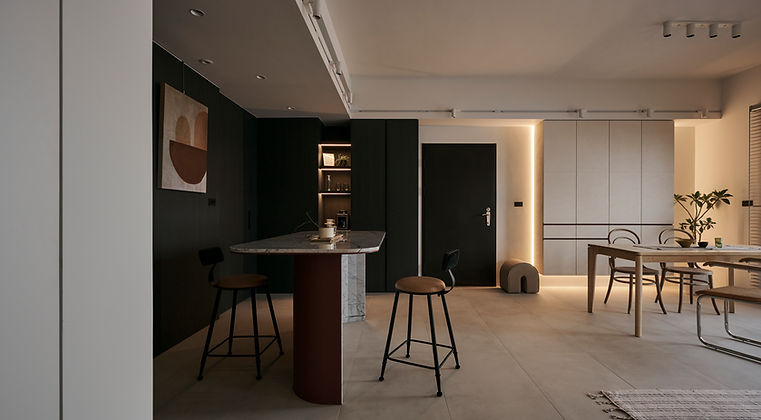桃園W宅
公共區域透過餐廳、客廳及吧台區的串聯,形塑出共享式的生活空間。
在動線規劃上,讓家人在同時使用空間時能產生交集卻不互相干擾。
本案的開窗面朝向 220 公尺的運動公園棟距,透過電視牆的位置配置,使三個空間不僅能享受窗外景觀,也能共享觀看電視的功能,進一步凝聚家中成員的不同使用需求。
藉由客變,原本僅配置浴缸的主臥浴室被改為兼具浴缸與乾濕分離淋浴間的設計;透過開牆的手法,將主臥與浴室整合,有效放大主臥的空間感。房間的隔間牆也適度開孔,增加原本陰暗區域的採光。
The public area integrates the dining room, living room, and bar counter to create a shared living space.
In terms of circulation planning, the layout allows family members to overlap in usage without interfering with one another.
The windows in this project face a 220-meter-wide sports park, and by strategically positioning the TV wall, all three zones can enjoy both the outdoor view and shared access to the television, supporting various needs while strengthening family interaction.
Through early customization, the original master bathroom, which only had a bathtub, was redesigned to include both a bathtub and a separate shower area. By opening up part of the wall, the bathroom and master bedroom were visually and functionally connected, enhancing the overall sense of spaciousness. Additionally, the partition walls in the bedrooms were partially opened to bring natural light into otherwise dim areas.
City - Taoyuan
Year- 2021
Size - 72.7㎡
























