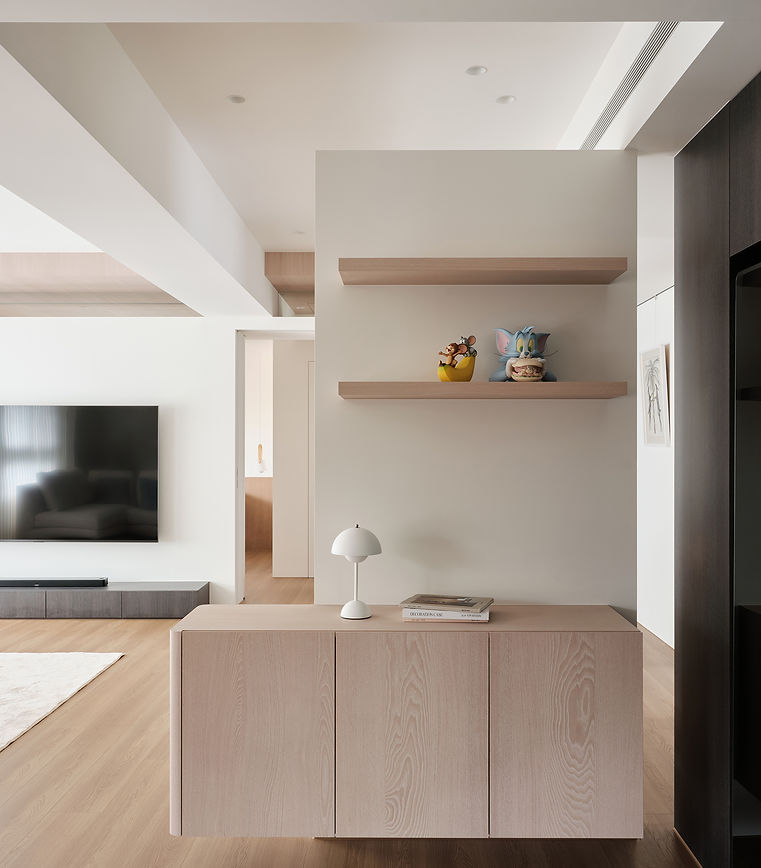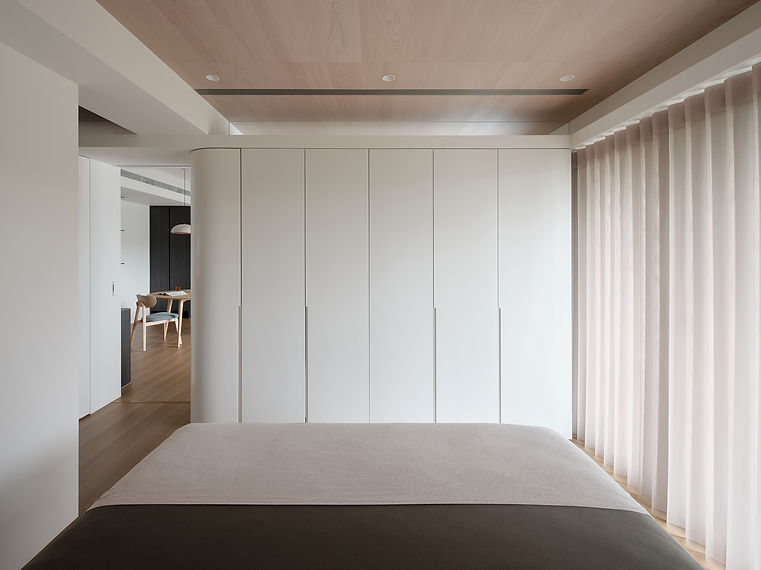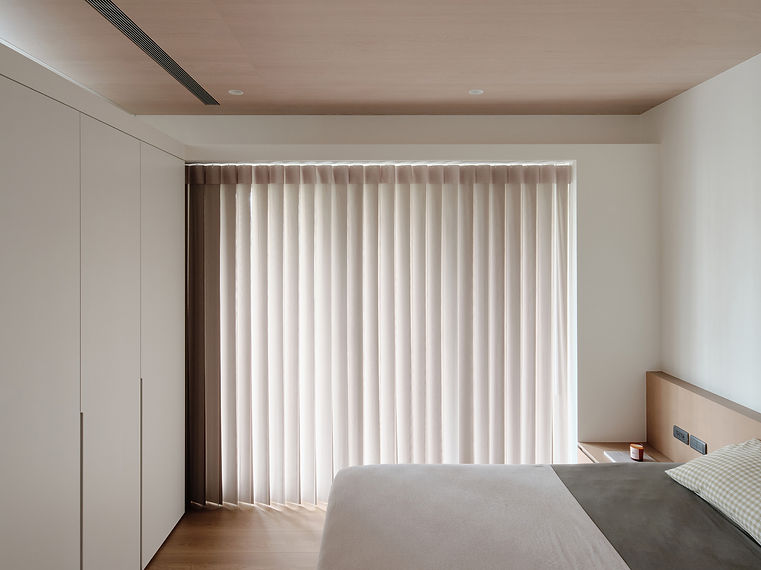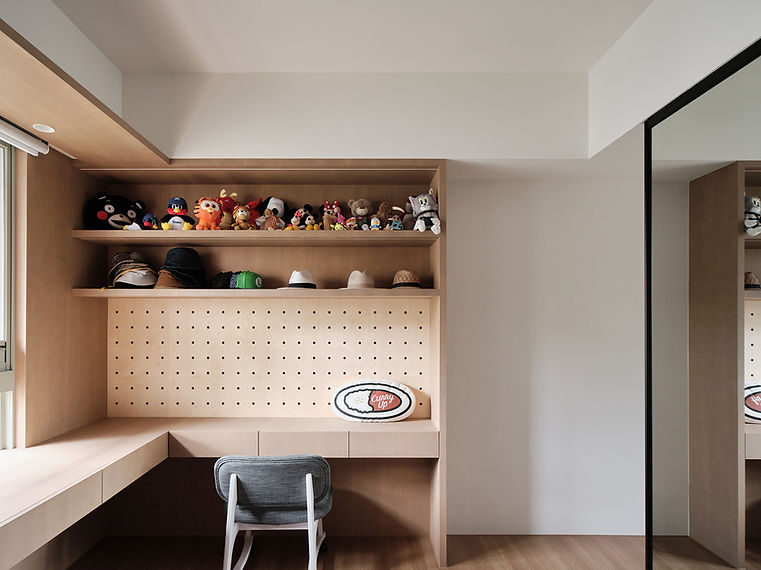top of page
內湖C宅
本案透過建築交錯堆疊的手法,將無可避免的客廳大樑合理化,成為結構造型的一部分,並藉由材質與透光手法,使室內空間產生內外延伸與連結的效果。
This project utilizes an architectural approach of interlaced stacking to rationalize the unavoidable main beam in the living room, integrating it as part of the structural design. Through the use of materials and light-transmitting techniques, the interior space is extended and connected to the exterior, creating a sense of continuity.
City - Taipei
Year- 2025
Size - 83㎡


















bottom of page

